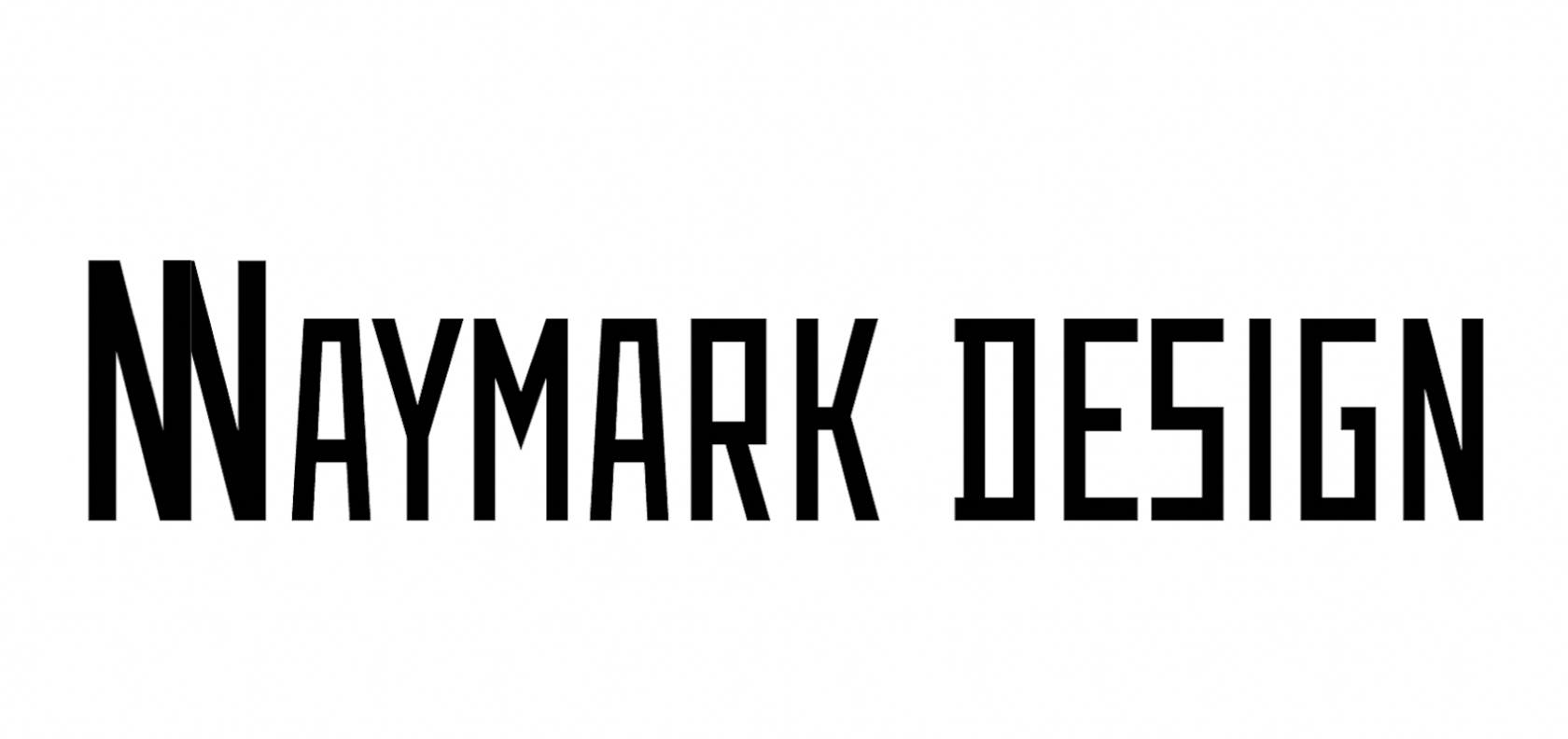40 sq. meters for four
Loft in greens
A small apartment in the Moscow suburbs was acquired to accommodate a family of four. Given the limited ceiling height, it was decided not to make any adjustments to it and instead, incorporate all the necessary technical solutions beneath the floor. The color palette was thoughtfully designed, revolving around copper, green oxide, and concrete. Numerous storage solutions were ingeniously crafted to house the belongings required for all seasons and family members.

Inspiration
Ensuring compliance with building regulations, it was crucial for me to retain all technical and drainage solutions in their designated areas. Certain features, such as lighting and storage, had to be altered due to escalating prices following the commencement of the war.
Although most of the pictures depict ample space for two adults and a child, an unexpected development occurred during the apartment renovation – the arrival of another child. Despite this, upon careful consideration, I concluded that there is adequate room to incorporate bunk beds and a lengthy table for work or homework.
Although most of the pictures depict ample space for two adults and a child, an unexpected development occurred during the apartment renovation – the arrival of another child. Despite this, upon careful consideration, I concluded that there is adequate room to incorporate bunk beds and a lengthy table for work or homework.

Plan
One of my strengths lies in designing wardrobes and storage solutions. I prefer not to incorporate them in a linear fashion but instead integrate them in a way that spans both directions. This approach helps in avoiding the presence of bulky furniture, contributing to a more spacious feel in the room. Additionally, it provides the advantage of gaining extra square meters, as the wardrobe essentially functions as a wall itself. This may be just a meter for larger apartments or a significant 2.5 percent for a 40 sq.m. space.
Another noteworthy aspect is that having clothes stored inside the wardrobe serves a dual purpose. Not only does it contribute to reducing sound transmission between rooms, creating a quieter atmosphere, but it also adds a sense of coziness.
Another noteworthy aspect is that having clothes stored inside the wardrobe serves a dual purpose. Not only does it contribute to reducing sound transmission between rooms, creating a quieter atmosphere, but it also adds a sense of coziness.
for any FURTHER information contact through any of the following options

